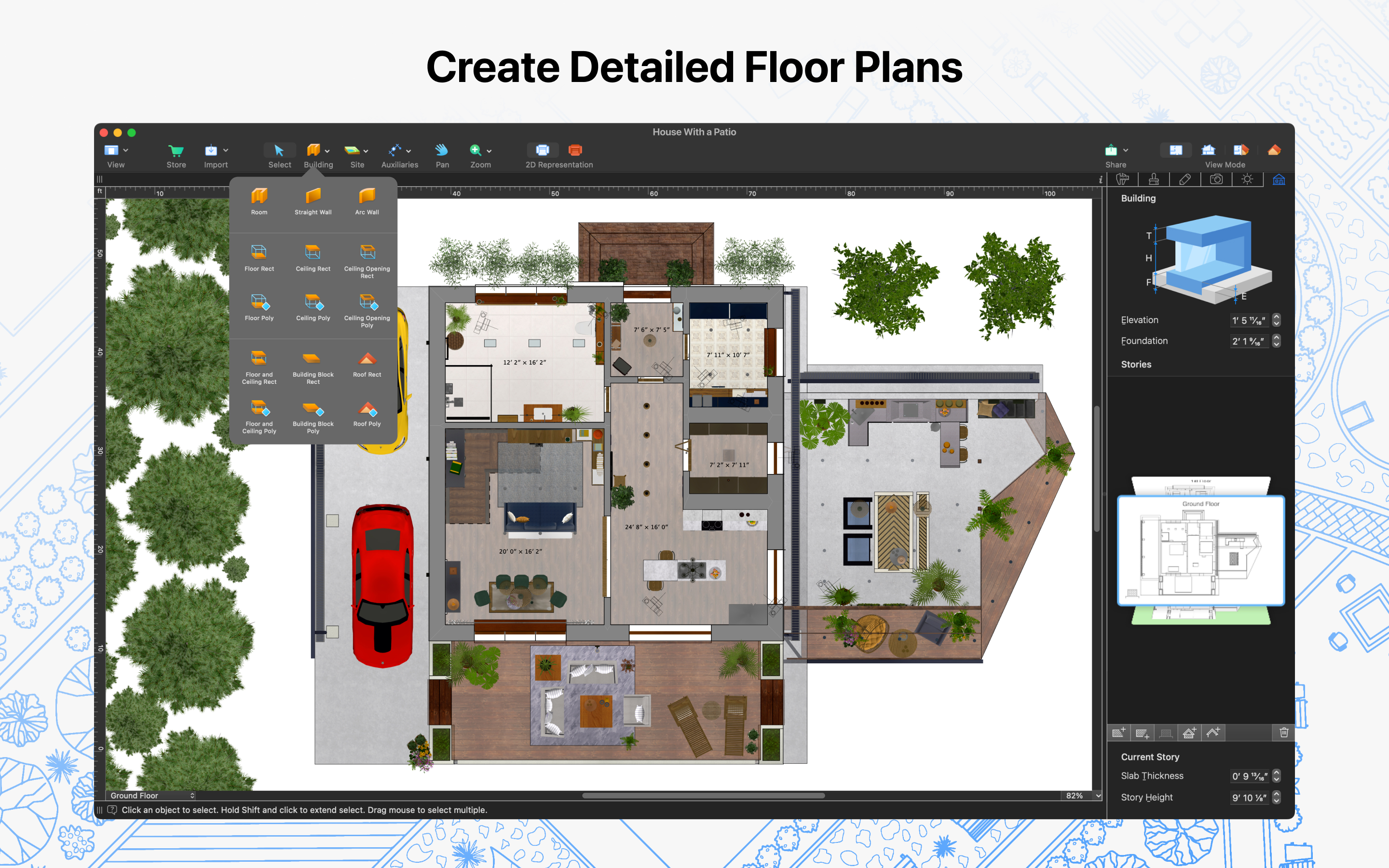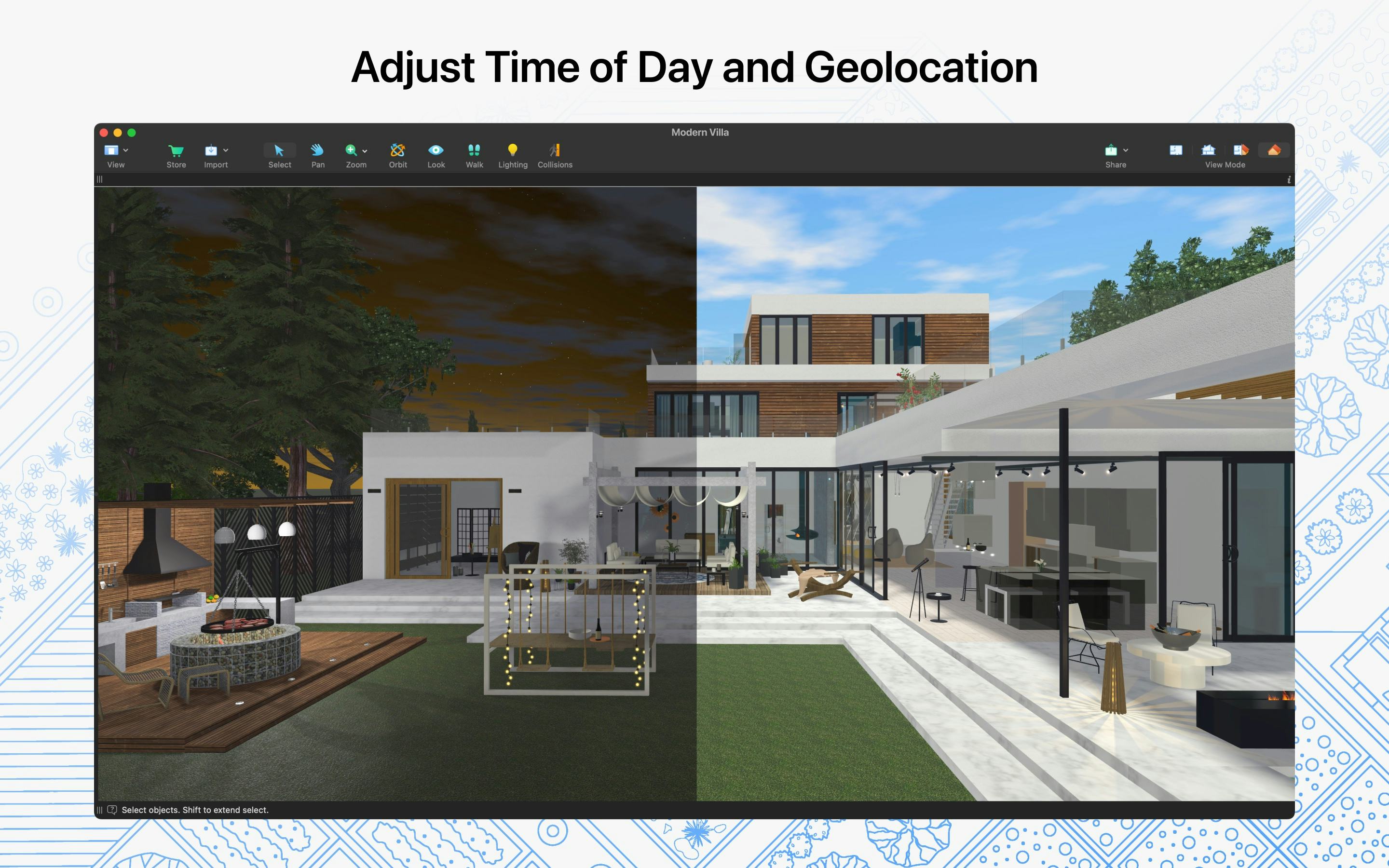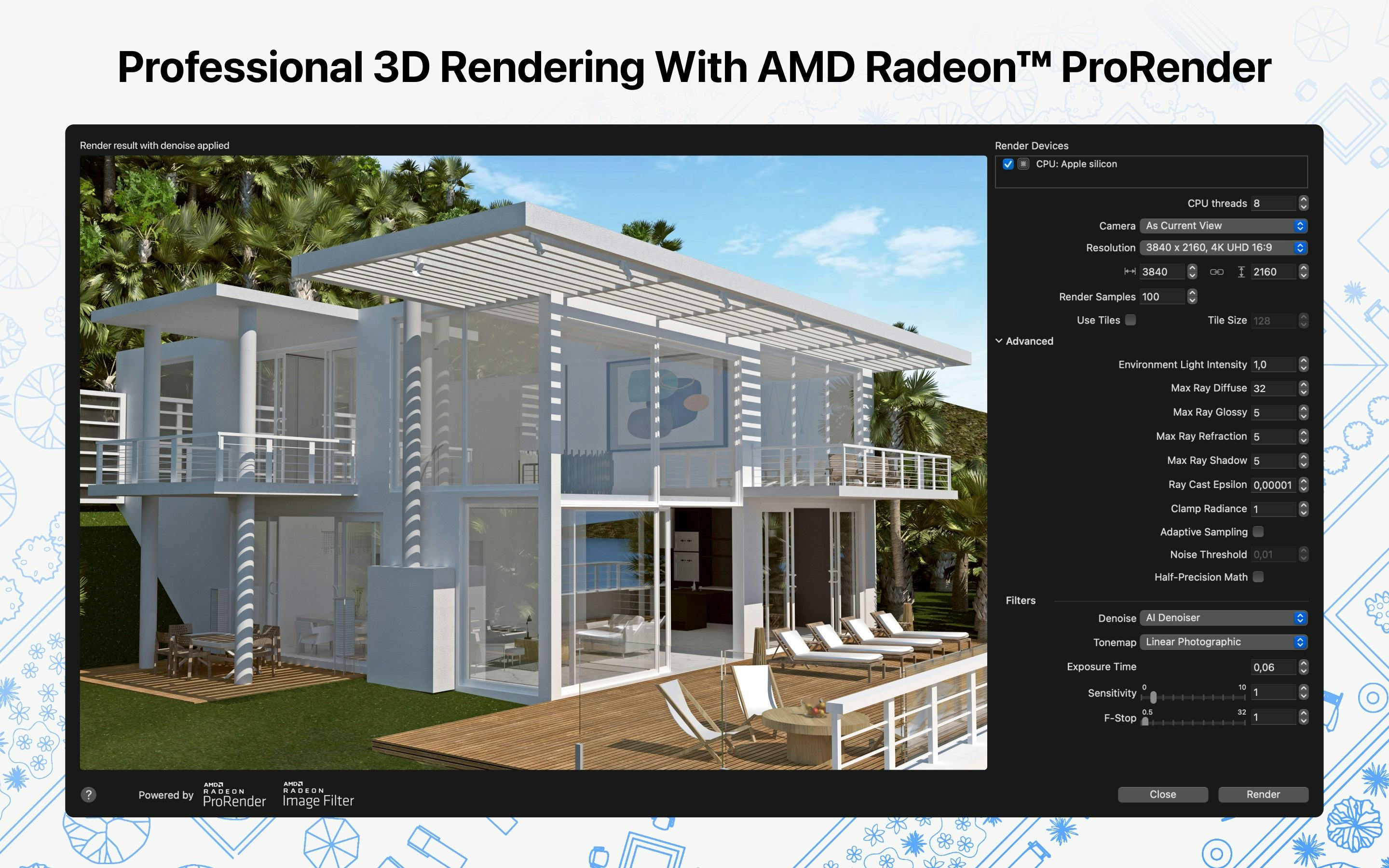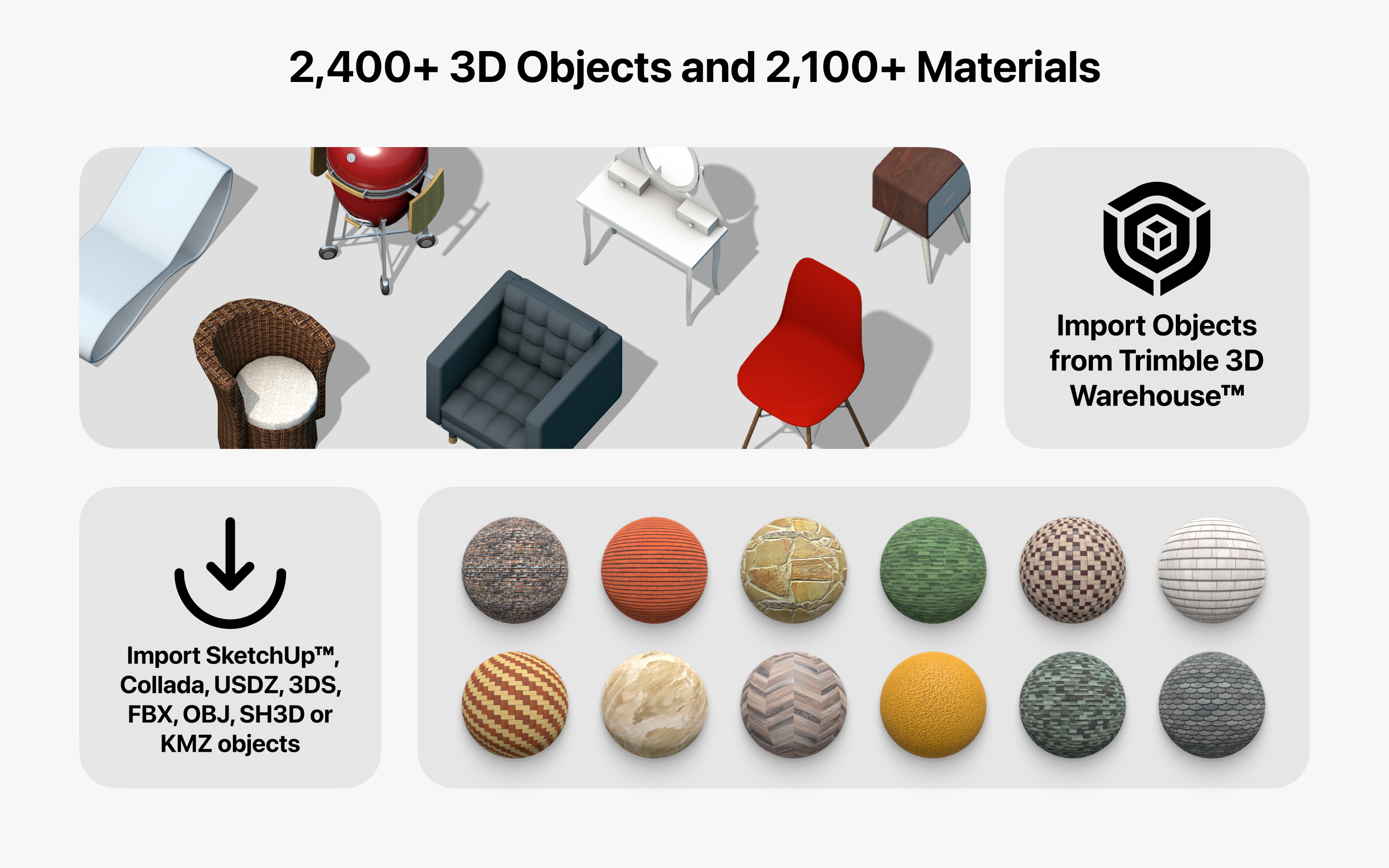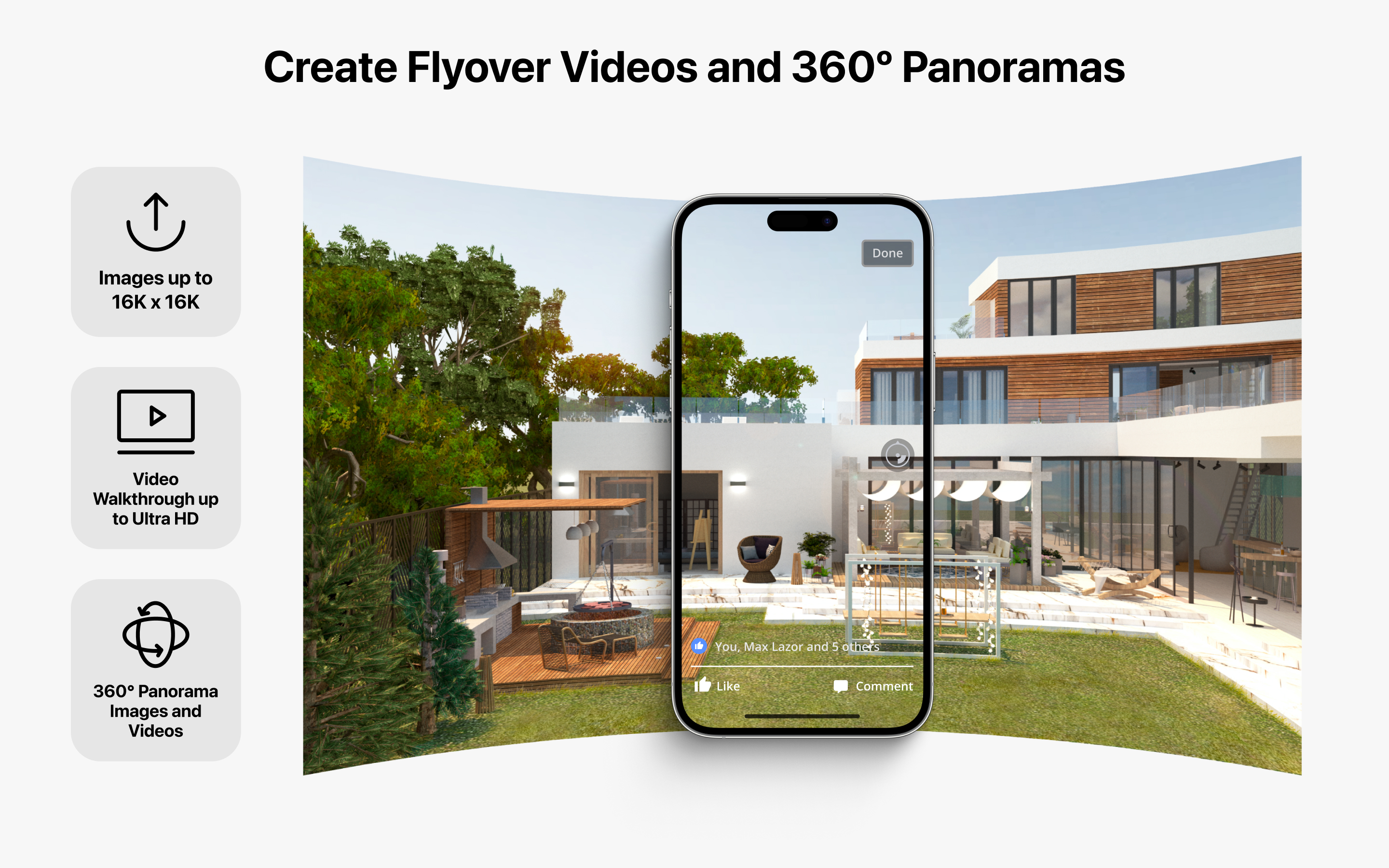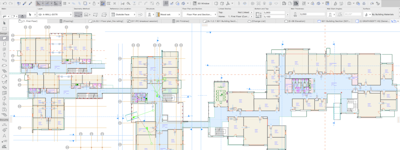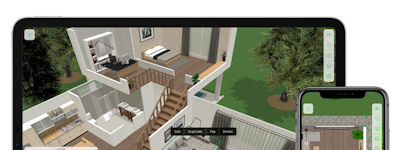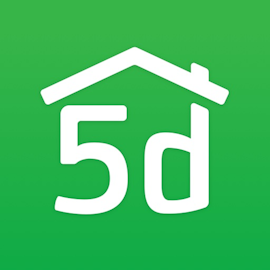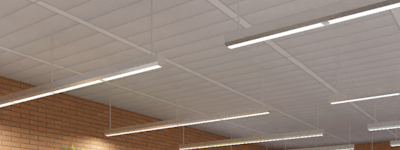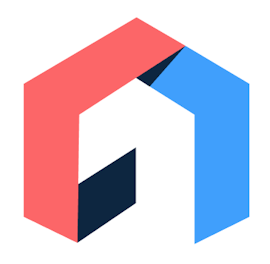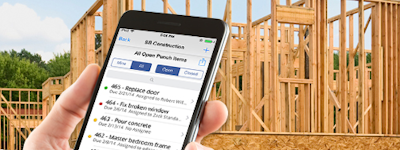17 anos ajudando empresas
a escolher o melhor software
Live Home 3D
Conheça Live Home 3D
O Live Home 3D é um software de design de interiores e de casas que ajuda a criar plantas detalhadas e renderizações 3D. Com ele, você pode projetar e mobiliar, de forma rapidamente e com precisão, um cômodo ou uma casa inteira, além de planejar o exterior e ajustar o terreno.
Quem usa Live Home 3D?
Arquitetos, decoradores, pessoas interessadas em reformas e decoração, estudantes de arquitetura e design de interiores.
Está em dúvida sobre o Live Home 3D?
Compare com uma alternativa popular
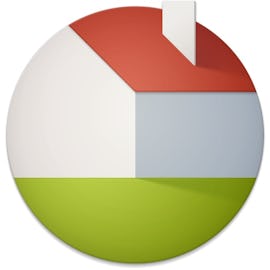
Live Home 3D
Avaliações do Live Home 3D

I love this app!
Comentários: I love using it
Vantagens:
I used this app to design my home and love: Easy to work with it across iPad & iPhone Brilliant 3D viewing & navigation that gives this app an edge over all other iOS apps. Able to import 3D models from Trimble warehouse
Desvantagens:
In 2D, adjusting walls can sometimes cause the joins to get a bit funky and thus a lot of rework. For me, the stairs and handrails didn’t fit within the supplied models so I had to build them up step by step.
Semplicemente perfetto
Comentários: molto bella
Vantagens:
è molto facile da usare, non devi essere per forza un architetto o un designer per utilizzarla. Ha molte funzionalità che permettono di personalizzare il proprio progetto. Molto utile per le aziende, ma anche per le piccole imprese.
Desvantagens:
se non si compra la funzionalità pro non si quasi nulla perchè si può solo fare un progetto alla volta e gli altri non li puoi salvare. Il prezzo è abbastanza alto

Maybe I expected more than I should
Vantagens:
So Live Home 3D allows you to 'build' your home and do all the finishes, add furniture etc. I'm a complete interiors nut so I was really looking forward to seeing how my dream home could look in reality. The software allows you to work in plan view and in 3D walkthrough modes so you can set out all your walls in 2D mode and then move into 3D to check out how it looks. There's also a hybrid mode which I could never really get comfortable with. It was fairly easy to get going and design a basic structure. Picking colours and finishes wasn't hard and there's a wide range of furniture to pick from so you can end up with a walkthrough fairly easily. It's not perfect, but it's also not expensive so is worth a punt.
Desvantagens:
The walkthrough mode is not easy to control - trying to get the angle right to see from all sides takes more effort than you'd think. I also hit some snags when designing a more complex structure - the software tries to work out external or internal walls and there were quite a few instances where it got it wrong and I couldn't correct it. It would also be useful if there was a snap function so that internal walls could line up - at the moment it's trial and error.
The Software is very promising due to its simplicity and powerful features most importantly imp/exp
Comentários: In addition to all the bells & whistles packaged in the Software; I get a satisfaction of designing small & reasonable project quickly and professionally presentable on all levels. I recommend to anyone looking for or under tight budget looking for "Engineering & Architecture" software look no further.
Vantagens:
Simplicity and all the features that get the Job done "clicks" away. The Software is very promising due to its simplicity and powerful features most importantly import/export capabilities. Other attractive features are the "editing and or modifications" on the fly. Nothing complicated depending on the complexity of the project in question. First-time users will have a lot of fun experiencing the functionality of features that normally takes time to complete are visible prior to confirming the finish sections of any project component. Now that's cool!.
Desvantagens:
Honestly, the package is excellent and very very affordable yet provides varieties of functionalities or features at a realistic price tag. Now, the export features especially[.dea-collada format] crashes during export process to Autodesk 3d Max. As for OBJ format export to Autodesk? takes forever to load in Max] and never wait that long to load any project export file. The reason for my findings "Live Home 3D Pro" export options for say FBX format export file to "Autodesk 3ds Max 2018 version" will crash if [FBX 2010 through 2014]-compatibility are selected, but 2016 compatibility works with Autodesk 3ds Max. 2018. That can be annoying after all the hard work. It's important to point that out. Can be resolved easily.
User of Live Home 3D
Vantagens:
It is really easy to use, helps making your ideas real.
Desvantagens:
The interface is not so reliable, is obsolete.
Lacks basic functionality
Vantagens:
It is easy to make a low quality 2D drawing
Desvantagens:
I purchased the regular (non-pro) version, because I'm a homeowner. Within about 10 minutes, I realized that this version lacked features to design a fairly simple room. It seems like these features might be available on the "pro" version. If a homeowner needs the "pro" version for basic design, the pro version must leave the real pros feeling like homeowners. The paid version is lower quality than free software I've used in the past.
Live home 3D review
Comentários: Excellent app for quick and very detailed visualization especially interior.
Vantagens:
Easy to use, very accurate, detailed, with lot of elements, textures, colors, etc. Possibilities of inserting blueprints.
Desvantagens:
I wasn't able to find any terrain option, probably there isn't any option for terrain, I looked demo projects and they all have the same terrain.





